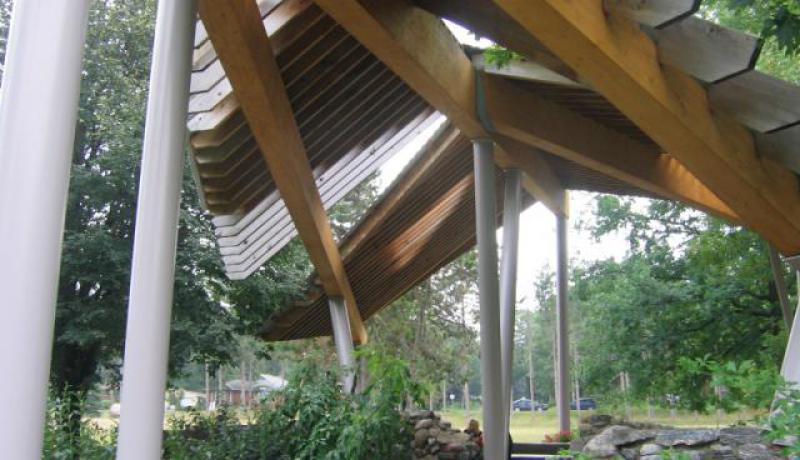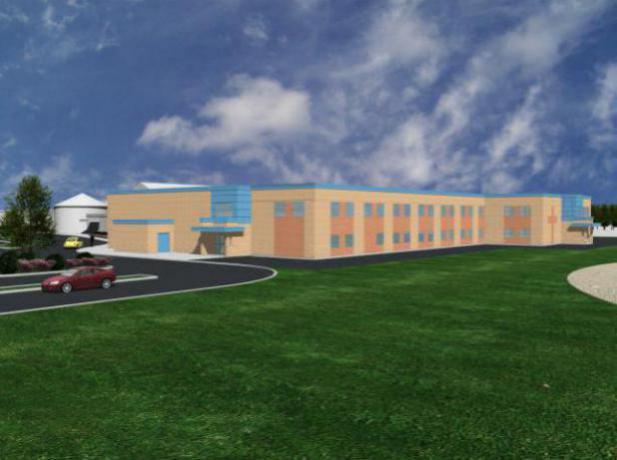
Holy Trinity High School
A 4-phase addition to the existing Holy Trinity High School in Bradford, this project includes the addition of 20 new classrooms, biology and chemistry labs, an art classroom, hospitality suite, com-tech and theatre arts classrooms, a new 3rd gymnasium and assorted change rooms. The project also includes extensive renovations within the existing school, the primary ones being the creation of a transportation technology classrooms and conversion of the special education and guidance areas. The existing 10-classroom Eldale structure was demolished once the addition was ready for use.
The design of the addition is intended to blend in with the architectural features of the existing school in such a way that the completed project presents a unified appearance.
The new 2-storey structure is wrapped around the existing gymnasium at the lower end of the school to minimize the impact of the addition on the neighbourhood to the east.
The construction phasing and design of the addition was intended to minimize the disruption of school activities; all the existing classroom spaces remained available for school use during construction until the new classroom spaces were complete.
