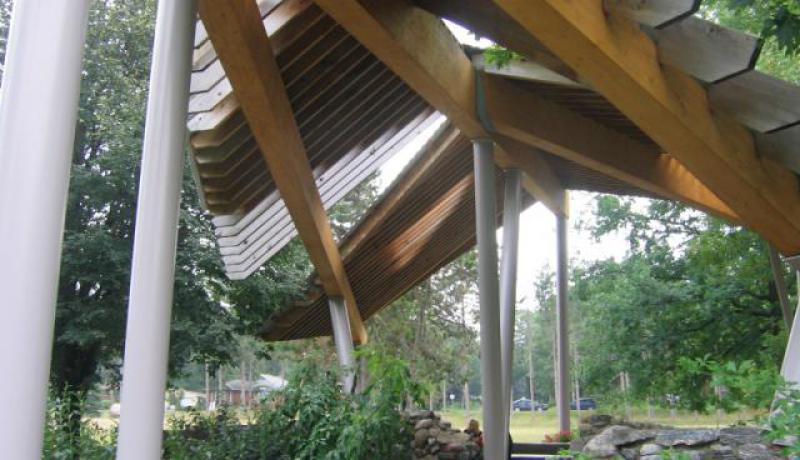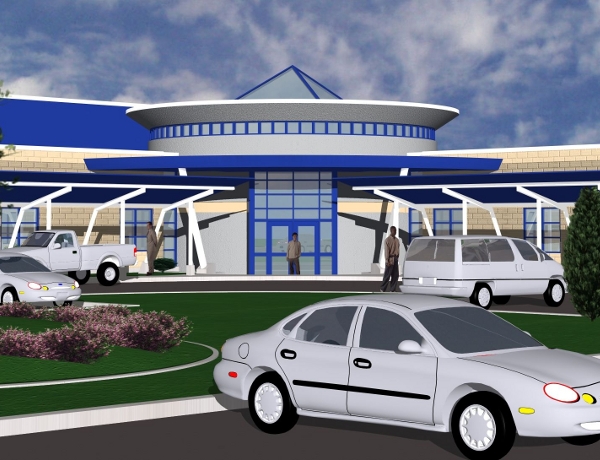
Timothy Christian School
A new elementary school, privately owned and operated by Timothy Christian School. The school consists of 18 classrooms, 2 kindergarten classrooms, a science room, computer classroom, music room, library and a gymnasium with a large kitchen and stage. The project has been designed to accommodate an additional 8 classrooms at the main level in addition to a partial second storey. The school is fully sprinklered and is served by roof-top mechanical units.
Bus traffic and parking for visitors have been separated to minimize traffic conflict at the beginning and end of the day. A separate hard surface play space has been provided for Kindergarten age children in addition to the area for older children. A generously sized play field is located to the east of the school, adjacent to the gymnasium.
The new Timothy Christian School is built on a 'green field' site in the south end of Barrie. The building has been located so that the main entrance addresses the corner of Essa Road and Dunn Street.
